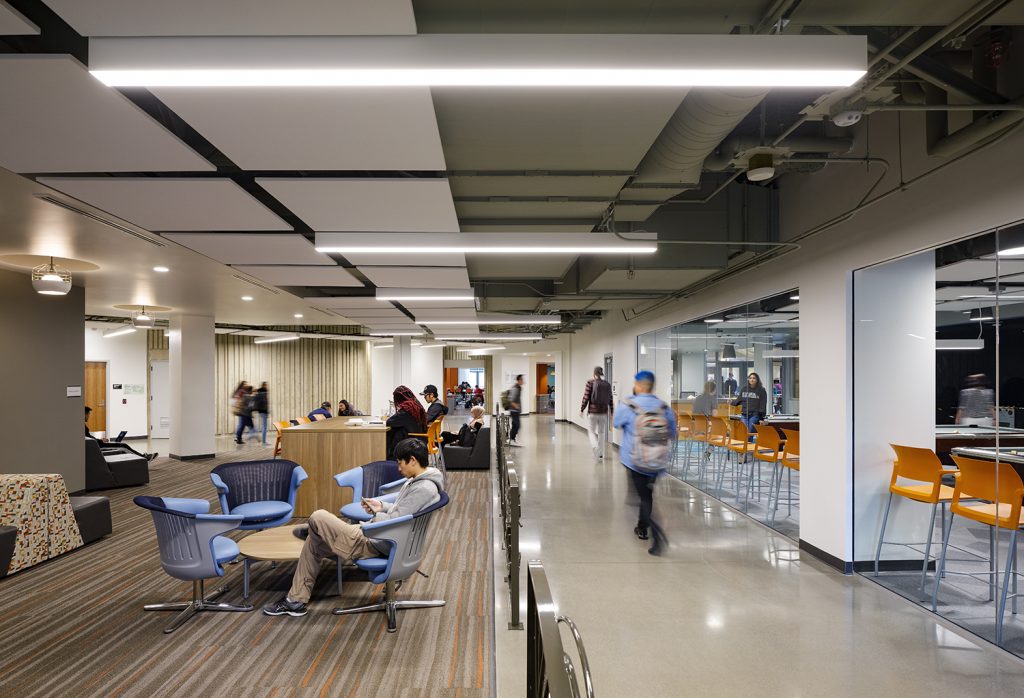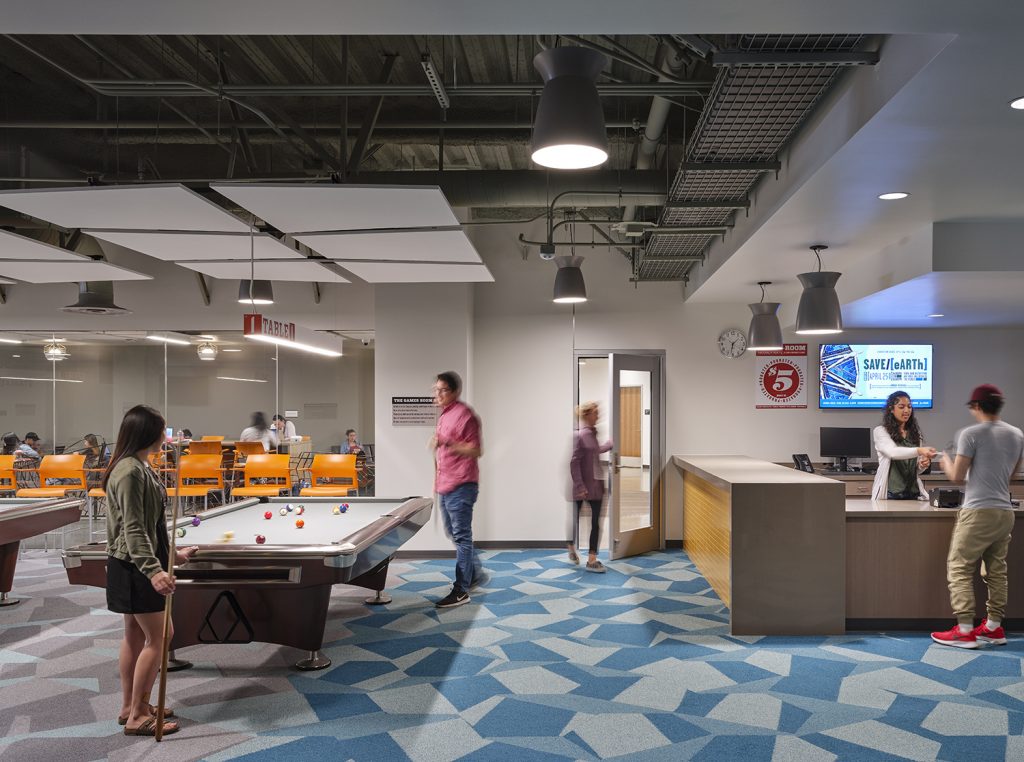Higher Calling
June 21, 2020
From the June 2020 issue of Comstock’s Magazine.
The following is a portion of the full article.
By Laurie Lauletta-Boshart
Architects and colleges collaborate to create holistic, functional and artistic spaces to meet the shifting needs of today’s students
Colleges and universities scrambled this spring to move to online learning after the coronavirus pandemic shuttered campuses across the United States. Prior to the outbreak of COVID-19, roughly 16 percent of all students in the U.S. were enrolled exclusively online, according to the National Center for Education Statistics. Now, nearly all learning at the college and university level has moved to digital platforms to promote social distancing and to protect students, faculty, administrators and other employees.
“I believe that universities will seek to leverage what we’ve learned from all of this and look at the design of buildings differently but only to a certain extent,” says Kris Barkley, principal at Dreyfuss + Blackford, an architecture firm in Sacramento and San Francisco. “This will likely result in added facilities for online learning, but there will still be a need for personal interaction, with an eye toward greater resiliency. Architects and designers can effectively bridge the gaps and create spaces that transcend the necessary.”
Since it opened in 1975, the University Union at Sacramento State has been the object of numerous additions, resulting in a surplus of odd angles and spaces that has made the building challenging to expand. Dreyfuss + Blackford principal Kris Barkley compared it to the Winchester Mystery House. “The underlying organization concept is based on a diagonal grid, not necessarily a rectilinear grid, so the 45-degree angles and leftover triangular spaces were problematic,” he says. As was the flow of student traffic.
The porous building funneled students from all parts of the campus through several different entry points. The goal was to tie the new design into the existing diagonal grid and create accessible entrances within a tight, confined space. The architect’s solution is a 72,000-square-foot, three-story expansion that extends the perimeter of the building in a rectilinear fashion and creates a more efficient use of space. The addition houses office space and meeting rooms that are configurable with Skyfold drop-down dividers.
A much-anticipated student lounge and modern game room have become a hub, along with a meditation room and a Starbucks shop. Peak Adventures, a retail store that offers bike repair, equipment rental and outdoor activities, was also brought back from its offsite location for more convenient access. An art railing that was salvaged from the original building was reintegrated into the expansion in a prominent open-seating area.

