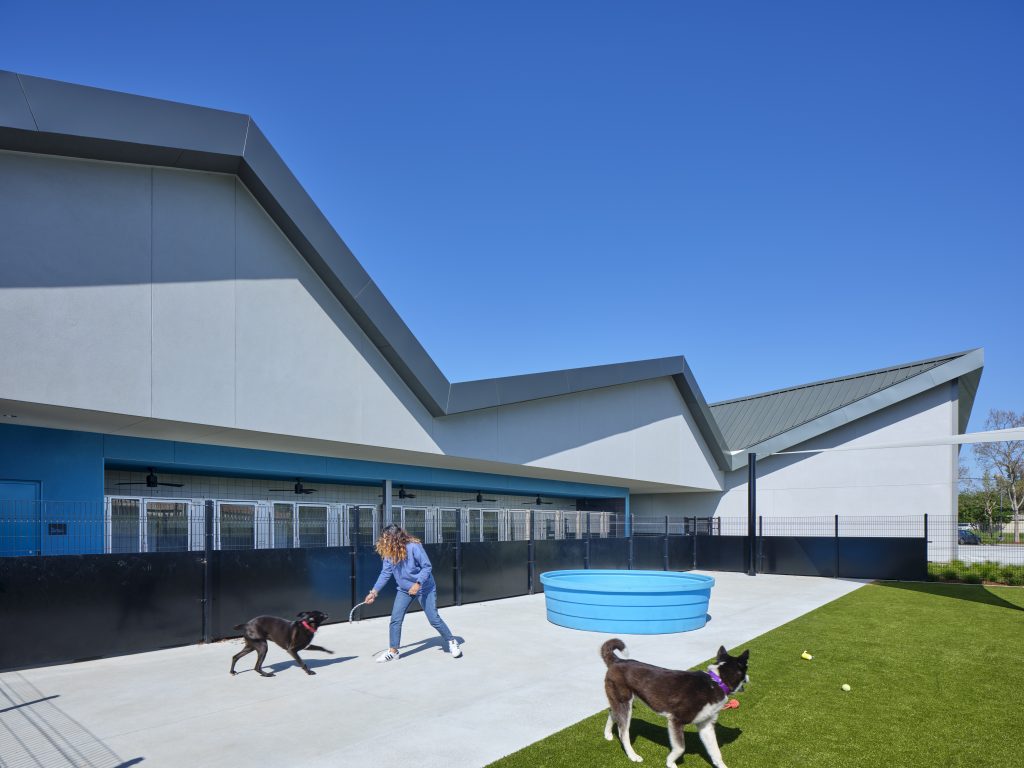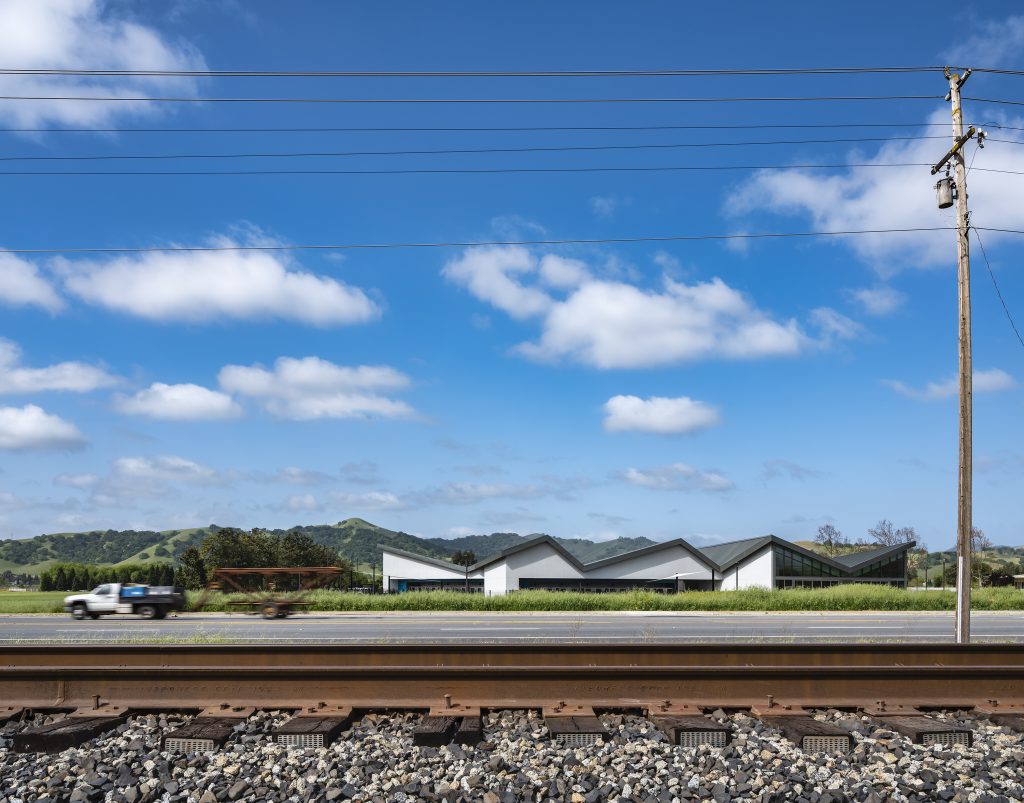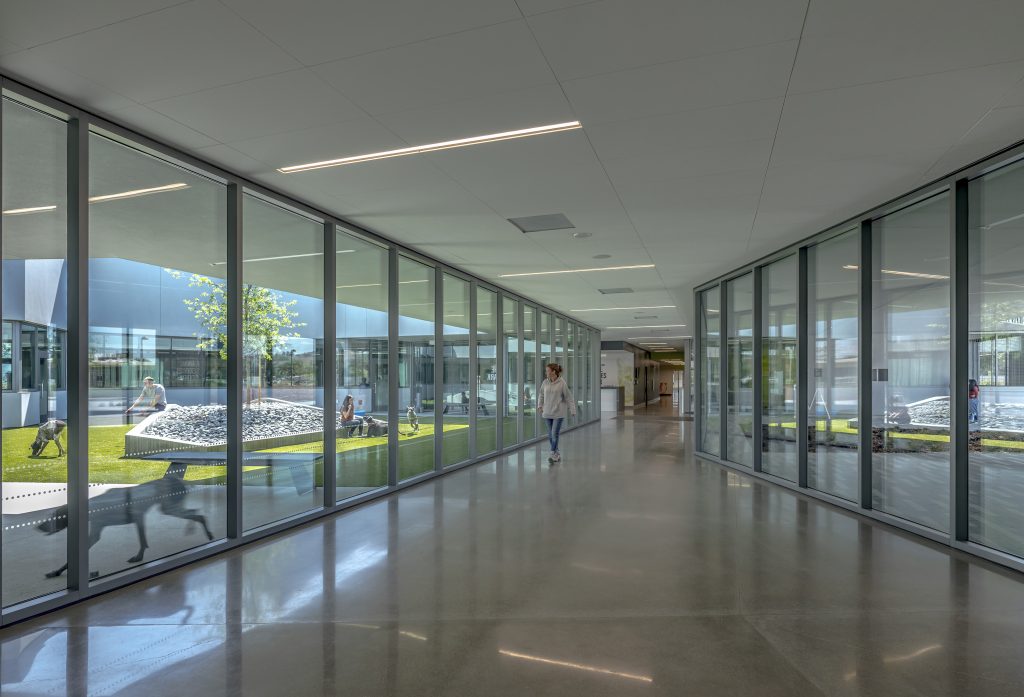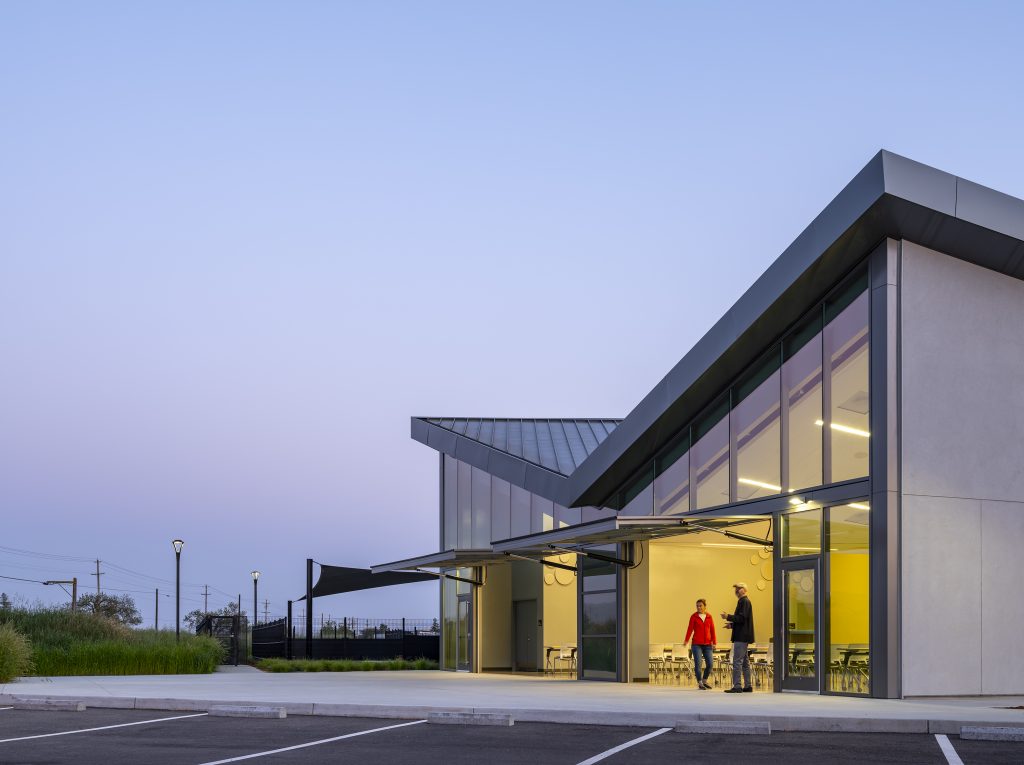Greener Pastures
July 20, 2021
From the July 2021 issue of
Architect’s Newspaper.
By Matt Hickman
The County of Santa Clara Animal Services Center reimagines the conventional shelter
Animal shelters have evolved quite a bit since the days when adopting a new pet involved a visit to a drab, nondescript building with a cacophonous, kennel-lined central corridor arranged to place the outwardly adoptable pets up front while the less desirables—the infirm, the elderly, the strays—were sequestered in the back unnoticed. Dreyfuss + Blackford Architecture’s County of Santa Clara Animal Services Center, a combination open-intake shelter and clinic that also serves as a critter-focused community hub for rural San Martin, California, has further upended that model.
Opening earlier this year, the pointedly conspicuous facility is topped with an undulating, solar panel-clad roof and a quintet of gabled extrusions that reference the farmhouse vernacular of the Santa Clara Valley. Inside, the core kennel areas are organized in a circular fashion around an interior courtyard blanketed in artificial turf dubbed “The Park.” This looping organizational scheme, in lieu of the linear front-of-house to back-of-house arrangement found in most shelters, gives all canine residents an equal chance to be seen and potentially whisked away by new humans.
“We wanted to create something that was totally unique to the typology and improved upon the outdated model for animal shelters to make the facility as much about the residents as it is the visitors,” Chris Avanzino, project designer for Dreyfuss + Blackford, explained to AN.
Surrounded by farmland and feed stores, it may seem odd that Santa Clara County’s primary animal services center is removed from the major urban centers just to the north, including San Jose. But that’s the point. The LEED Silver-targeting $35 million facility is meant to serve as a destination with strong enough allure, architecturally and operationally, to attract adoption-minded visitors from across the region.
The rural setting means there’s ample space to spread out. Sprawling nearly 5 acres across a gently rolling campus complete with an olive orchard in its southeastern corner, the 36,264-square-foot Animal Services Center can accommodate 90 cats, 54 dogs, and a farmyard menagerie in an adjacent 2,294-square-foot barn reserved for livestock. The pre-engineered barn structure and its pasture aren’t relegated to the back of the campus but are situated prominently alongside the butterfly-roofed main building.
“What makes our barn unique really revolves around its placement at the front-of-house area of the site,” said Avanzino. “In many establishments of this type containing a barn component, the barn is usually placed in the back-of-house area, out of sight from the general public. Much like with the other areas in the main building, we wanted to bring the barn to the publicly visible and accessible areas of the site.”
The Animal Services Center, as mentioned, isn’t just a shelter for animals large, very large, and small. It also features a veterinarian-staffed clinic complete with two surgery suites for spaying/neutering and emergency procedures, as well as a “reflection room” where pet owners can say goodbye in private to their companions beneath a large-scale mural of the Santa Cruz Mountains. Anchoring one end of the building is a 150-person meeting facility with outdoor patio space for animal-centric community events and potential gatherings held by various Santa Clara County agencies. The county previously lacked a versatile assembly space of this scale.
“The building itself acts much more like a community amenity, similar to a public library, as opposed to what one might think of a traditional animal shelter,” said project architect Gary Lewis in reference to the comprehensive, all-under-one-room building program.
Still, the heart of the main building is outside at The Park, where visitors can engage in one-on-one playtime with dogs that they’ve connected with. Three “Get Acquainted” rooms flank the courtyard, one for each of the 12-kennel “Dog Dorms.” The rooms, all of which include direct access to The Park, are window-wrapped but have low walls so that the pups aren’t distracted while familiarizing themselves with potential new owners in an intimate indoor setting. The three Dog Dorms are organized in a circular configuration around The Park, allowing for abundant natural light. Each also includes access to their own individual outdoor play yards/runs.
“Double glazed windows and ACT ceiling systems dramatically decrease the amount of sound transmission and reflectivity inside and outside of the kennels,” elaborated Lewis. “Natural daylight washes the interior and provides natural and even lighting levels and helps reduce the artificial lighting usage.”
As for the cats, their designated zone is located on the opposite end of the Animal Services Center’s main reception area. The zone has three “Cat Condos” complemented by three social spaces where visitors can interact with feline lodgers. These rooms are outfitted with custom-designed cat furniture and access to enclosed outdoor catio spaces.
The County of Santa Clara Animal Services Center isn’t the first animal-focused building designed by the Sacramento-founded Dreyfuss + Blackford. The Guide Dogs for the Blind Puppy Center & Park in San Rafael and the Placer County Animal Services Center are both recent projects, with the former also completed this year. It is, however, the first time the firm has worked with Bacon Group Architecture, a Florida-based practice specializing in animal care facilities, in the role of animal care consultant.
“Having an animal care consultant was imperative to the project’s success because their focus is on the welfare of the animals and using the best practices in animal care design,” said Avanzino. “We worked closely together with them throughout the design process to develop the best solutions to each of the issues we encountered, especially things like material durability and selection, equipment selection, and space planning. “
Key design considerations revolved around creating a comfortable and calming environment that avoids certain sensorial triggers that could prove to be anxiety-inducing to the facility’s four-legged residents.
“Many sensorial elements related to design were researched from color, sound, lighting, indoor and outdoor access,” said Lewis. “Colors were carefully chosen to ensure no added stress was created for the animals.” Reds, yellows, and oranges were verboten from the dog and cat zones.
“Unifying the different components of this program was an interesting challenge,” added Raquel Urbani, the firm’s art director who oversaw the project’s signage and graphics. “It was done with bright color zoning, large scale wall graphics, and stark dimensional lettering to help easily direct visitors.”
A bulk of the construction of the Animal Services Center, which was built to replace an outdated and overcrowded facility in San Martin, took place during the early months of the COVID-19 pandemic; the building was ultimately completed on time and under budget. Joining Dreyfuss + Blackford and Bacon Group Architecture was general contractor XL Construction and Callander Associates Landscape Architecture. Thornton Tomasetti and BKF Engineers providing structural and civil engineering services, respectively.
“We are grateful the County of Santa Clara took the opportunity to introduce transformative architecture, creating an impact to serve a social need and opening the door to something completely different,” said Jason A. Silva, design principal at Dreyfuss + Blackford.



