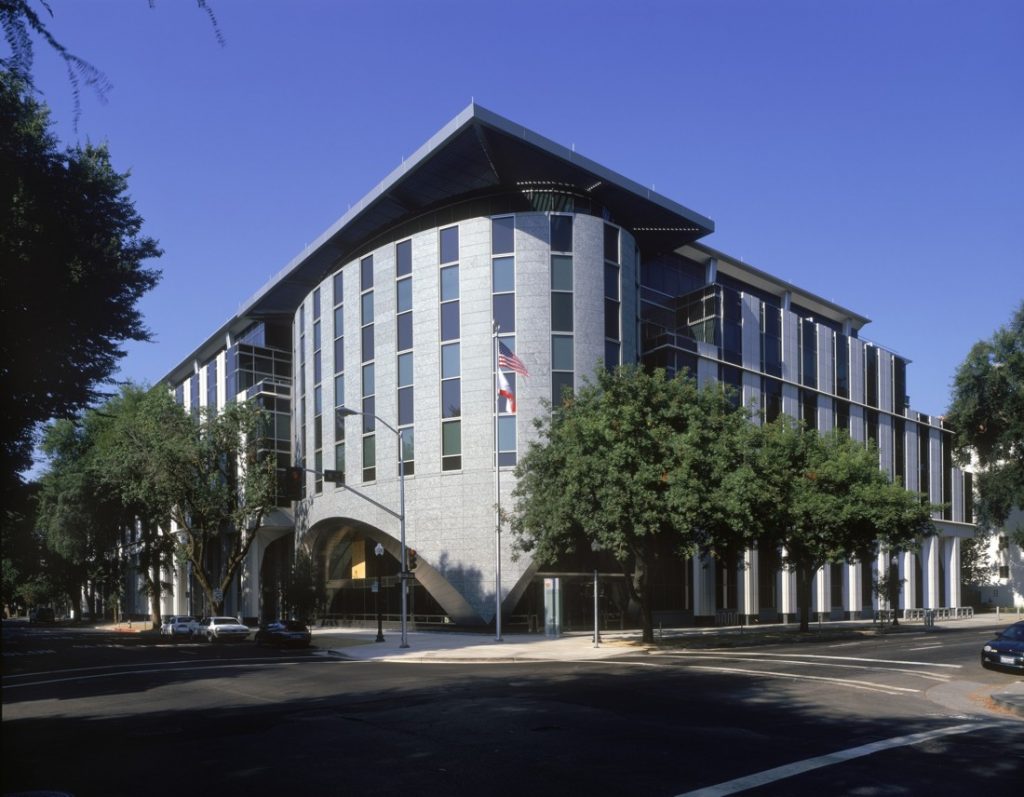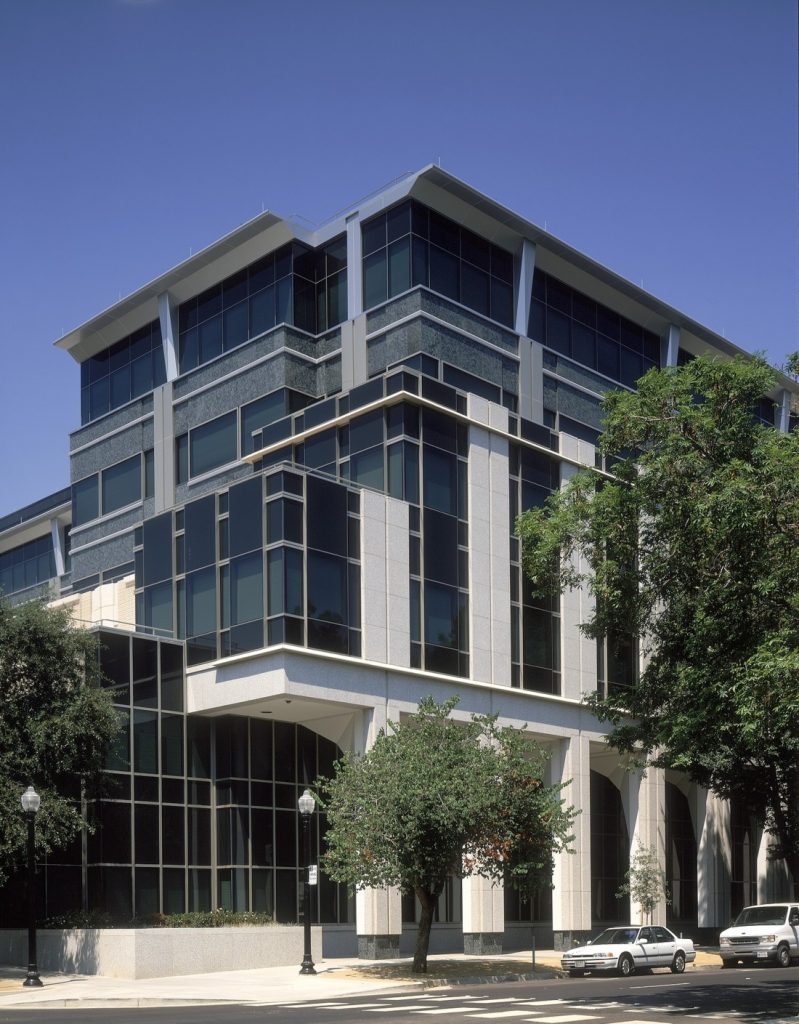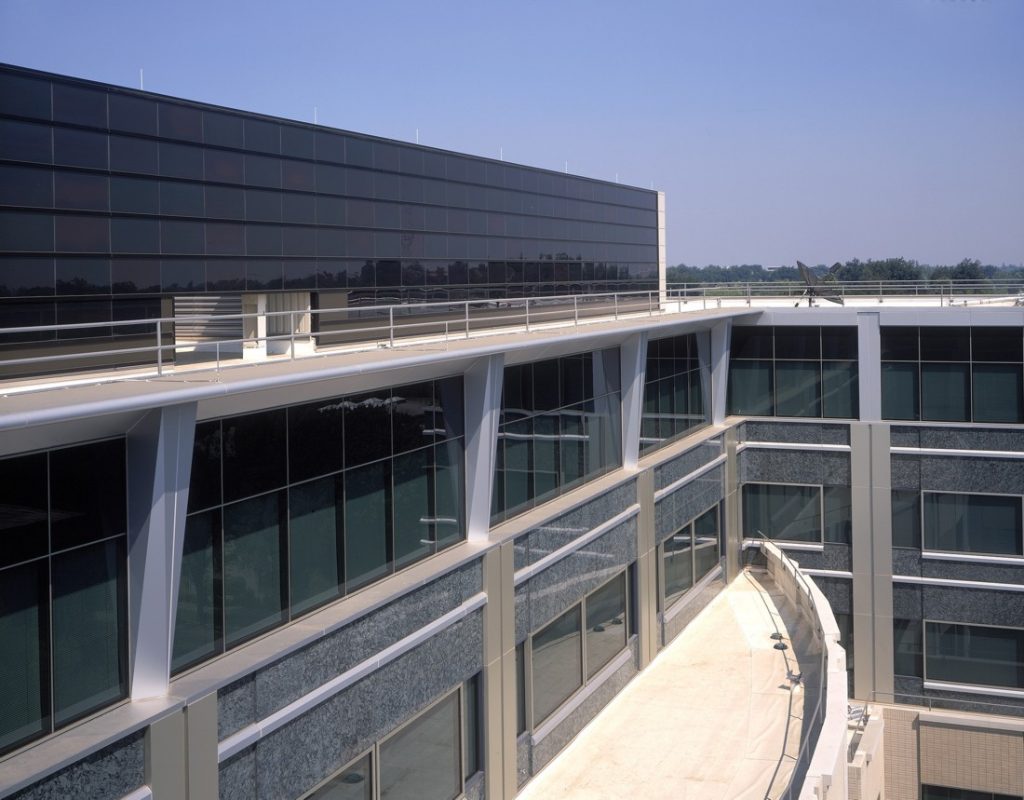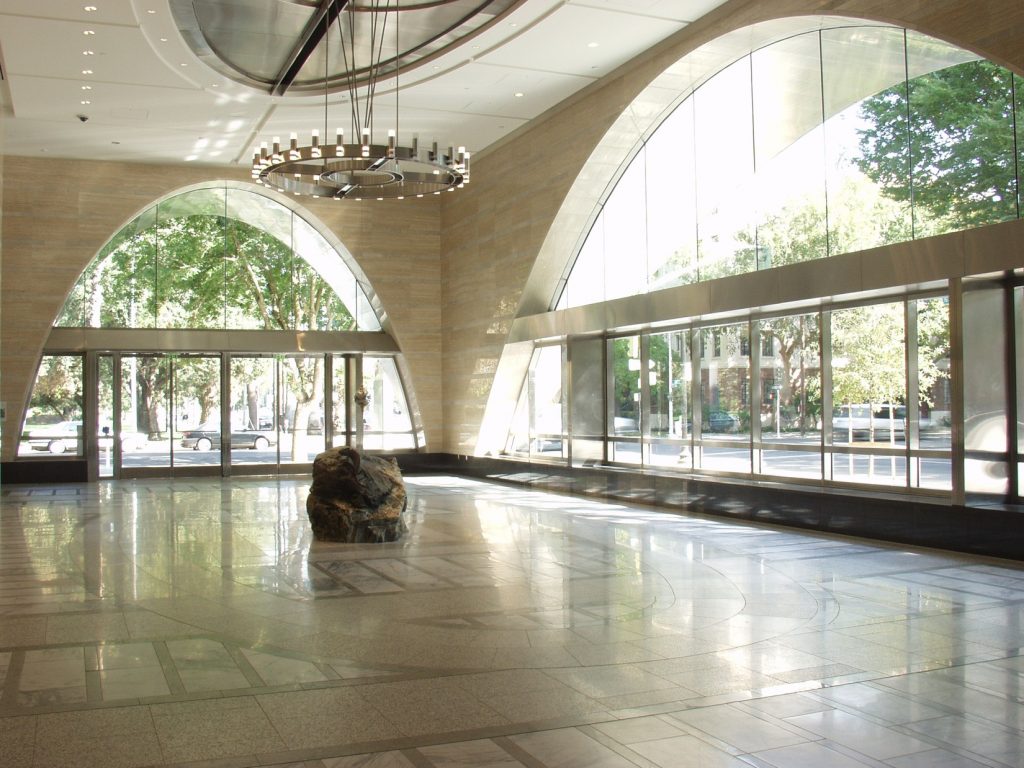California’s Valedictorian
October 27, 2009
From the Fall 2009 issue of
High Performing Buildings.
By Curtis Fentress, Greg Gadez, Fred Bauman, Matt Popowski, Darryl Dickerhoff, and Tom Webster
The California Department of Education Headquarters’ facade resembles a graduation cap worn proudly on the day of achievement. It symbolizes a building that has mastered the art of sustainability and now serves as an example for green building in California and throughout the country.

The façade of Block 225 resembles a graduation cap. The building houses the California Department of Education headquarters.
The bar was raised high for the building, also known as Block 225, before construction began. The California Department of General Services wanted a green building, and the design-build team set a goal of achieving LEED Gold certification—a relatively new green standard in 1999.
Block 225 is the first California state office building to use an underfloor air-distribution system and is the first design-build office building in the state’s history. The integrated approach to design and construction resulted in the building’s completion 10 months ahead of schedule. The design-build team and Department of General Services blazed a trail for all future state developed projects.
The building became only the second LEED Gold building in California as of 2003. It also is thought to have been the world’s largest LEED Gold New Construction v. 2.0 state office building at the time.
Further improvements in operations and maintenance of the building led to more distinctions. Block 225 received LEED Platinum Existing Buildings certification in 2006. It is believed to be the world’s second largest Platinum-EB building and was only the second building to achieve the certification at the time. Now the building serves as a teacher, providing sustainability lessons to visiting students and helping them consider how they choose to impact their environment.

The exterior glass curtainwalls use high performance glazing, and highly articulated cornices and overhangs provide shading. The precast exterior concrete boosts the percentage of local materials used in construction.
Project Purpose/Overview
Block 225 is part of the Capitol Area East End Complex in Sacramento. The Complex involved the construction of five office buildings, along with aboveground and belowground parking. These buildings consolidated two state departments on state-owned land to the east and south of Capitol Park. Block 225 consolidated the headquarters of the Department of Education, which formerly occupied several facilities located throughout Sacramento.
Sustainable Design
The design-build team developed 145 strategies for sustainable enhancements, eventually incorporating 110 that provided the best value. A sustainable design begins with a high performance building envelope. A thermoplastic membrane roofing system is made with 100% recyclable PVC-free rubber and reflects over 70% of solar radiation. It lowers roof temperature to 15ºF to 25ºF above the ambient temperature and correspondingly lowers cooling loads. Exterior glazing (sized at roughly a 40% window-to-wall ratio), low-e coatings and tinted glass improve thermal performance while reducing glare.

A photovoltaic system is integrated into Block 225’s mechanical penthouse enclosure. The 310 photovoltaic panels are capable of generating up to 2% of the building’s power.
A section of Block 225’s penthouse enclosure features a building-integrated photovoltaic system. The 310 photovoltaic panels are integrated into the exterior envelope design and are capable of generating up to 2% of the building’s power.
An underfloor air-distribution (UFAD) system conditions floors two to six. In contrast to the conventional grid of overhead diffusers spaced at relatively large intervals, UFAD systems deliver fresh air through a larger number of floor diffusers strategically placed near each occupant. This system improves thermal comfort while saving energy and generating less demand on building operations and fewer maintenance calls. A raised floor system forms the low pressure underfloor plenum, which supplies air to the floor diffusers. The raised floor system also serves as a cable management raceway and allows for easy maintenance on underfloor fan-coil units. The ease of repositioning floor diffusers reduces life-cycle costs associated with maintenance and reconfiguration of HVAC and electrical services. Block 225 took advantage of these potential savings when the building was reconfigured in 2003 to accommodate 250 additional workers. Improved energy efficiency was another goal of UFAD. In mild western U.S. climates such as Sacramento, UFAD energy savings are usually associated with increased economizer use. Higher supply air temperatures and lower fan energy use due to decreased static pressure through the underfloor plenum contribute to energy savings. In practice, measuring only the UFAD system’s energy performance is difficult, especially in Block 225, which uses multiple systems (a standard overhead variable-air-volume system was installed on the ground floor) and many energy-saving strategies. Nevertheless, the energy performance of Block 225 (see Energy Use) has been impressive.
Ninety percent of the interior spaces offer natural daylighting and outside views, further contributing to increased user comfort and reduced energy costs. Operable and task lighting (operated by motion sensors) are located at workstations, while perimeter dimming is activated when daylight and electrical loads are at their peak. Occupancy sensors are used in all closed offices and utility rooms. Monitored electricity use (during occupied hours from September 2007 to August 2008) confirmed these reduced internal loads with average overhead lighting equal to 0.38 W/ft2 and plug loads (equipment and task lighting) equal to 0.60 W/ft2.
The design-build team worked with manufacturers to improve their processes and reduce volatile organic compound levels on products previously considered indoor eco-friendly. New methodologies relating to materials and testing were established to minimize the impact of source emissions on the interior environment, offering innovative advancements for industry-wide use.
