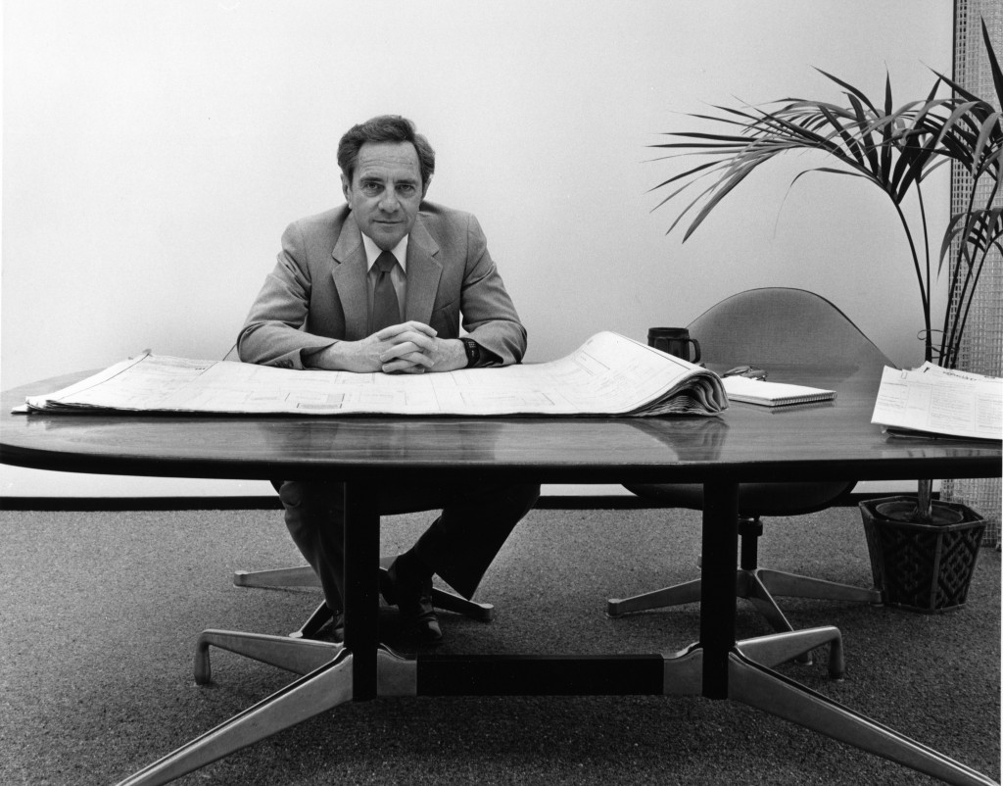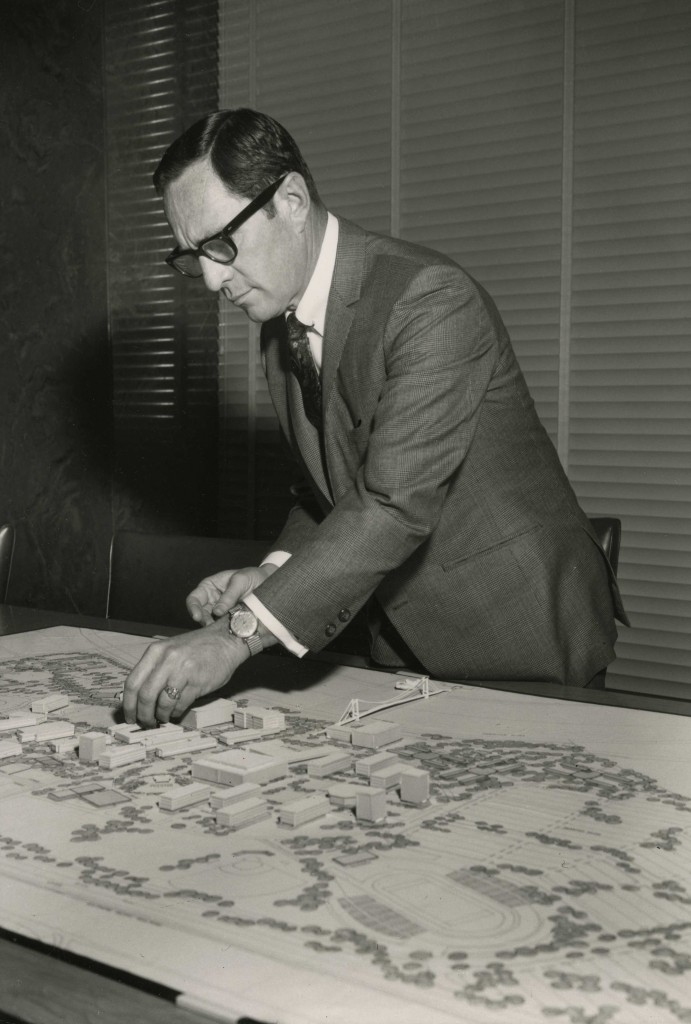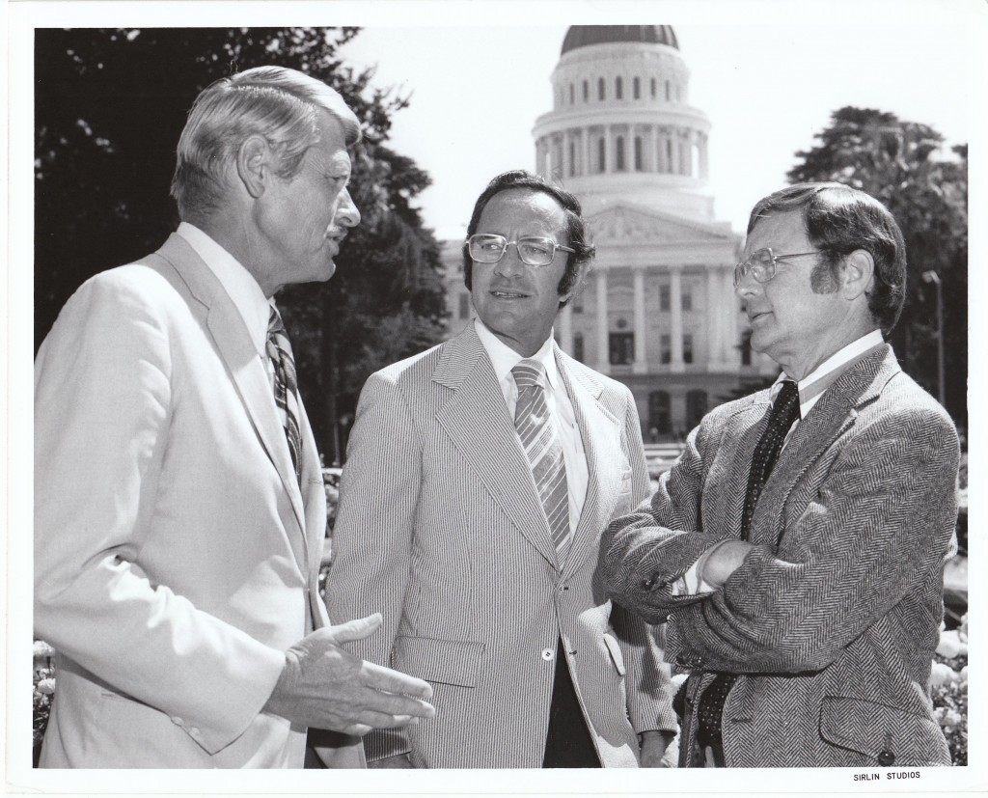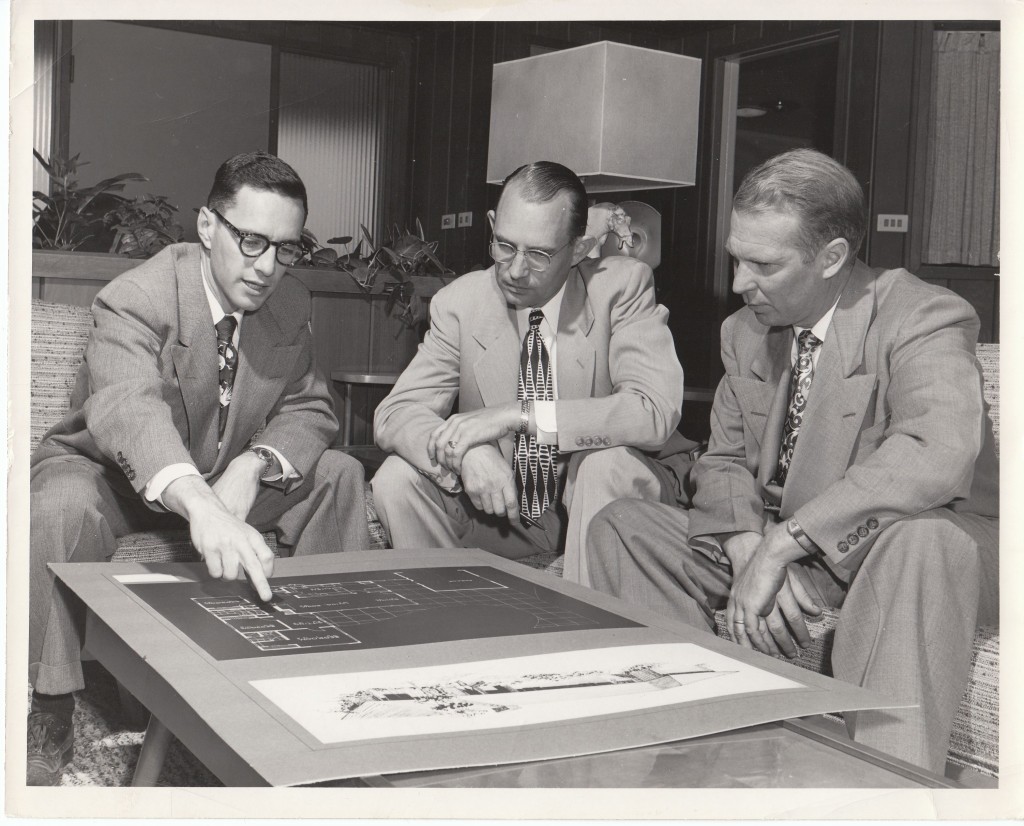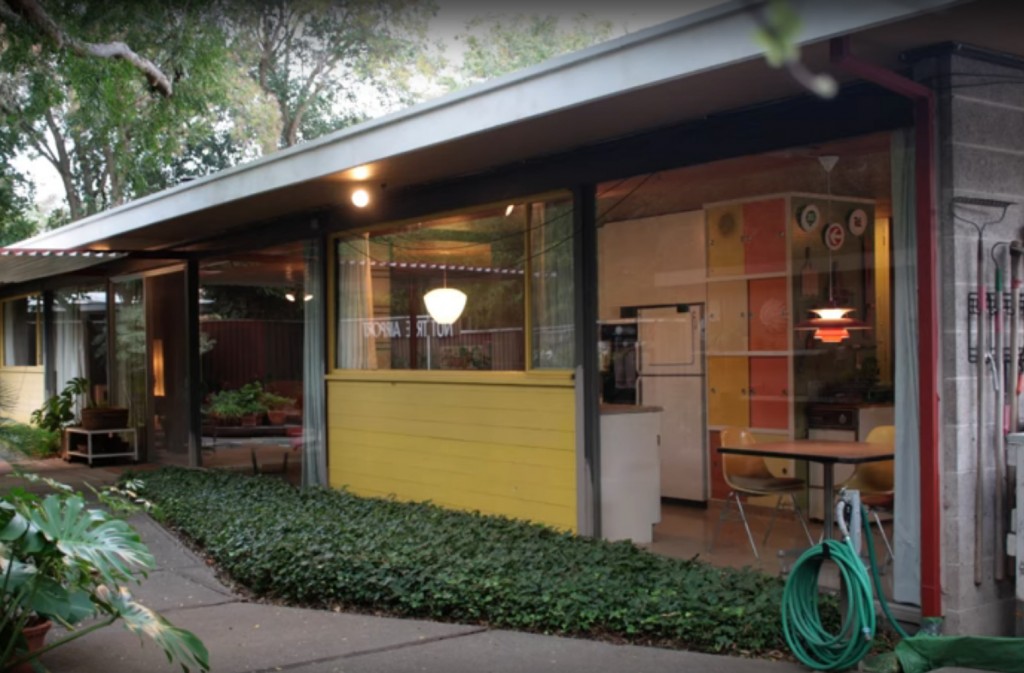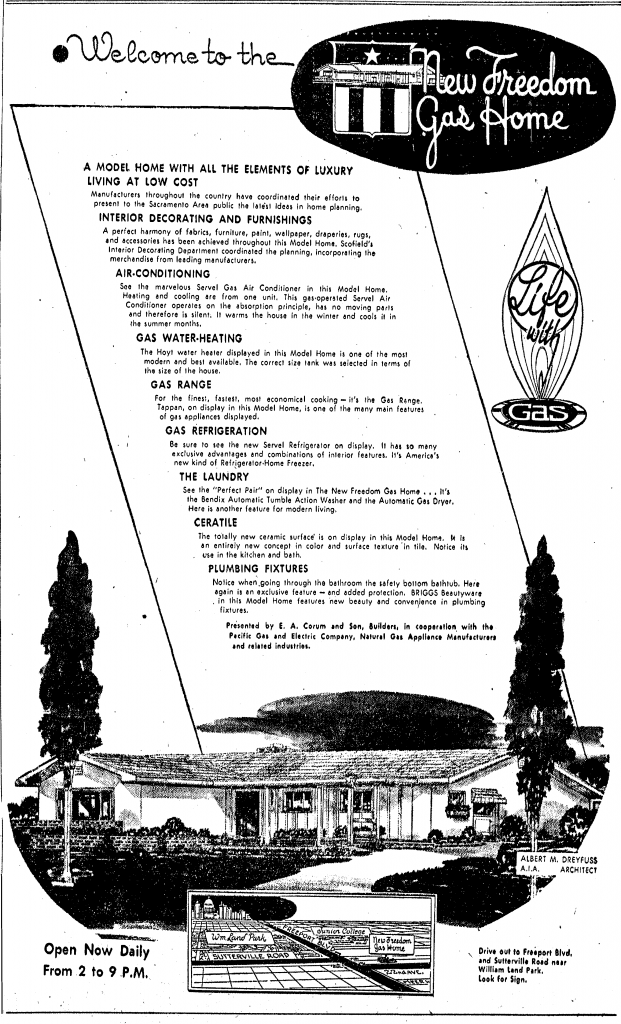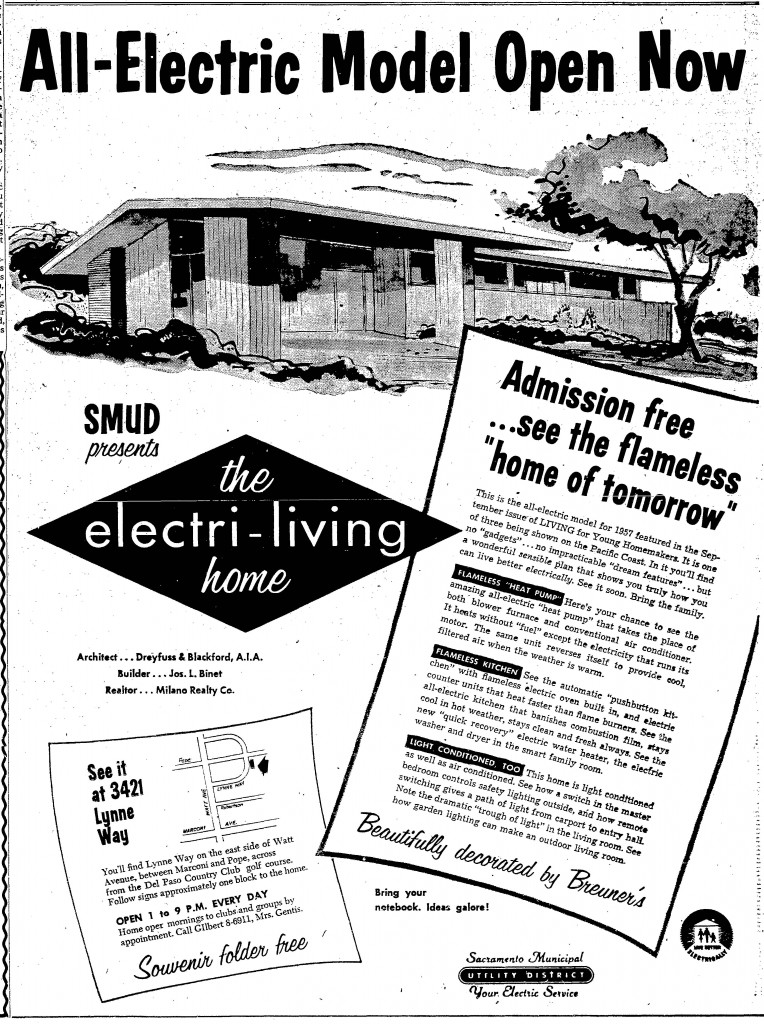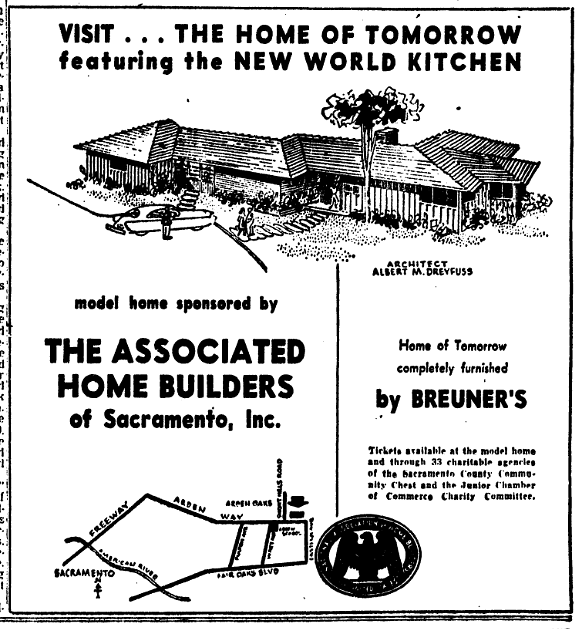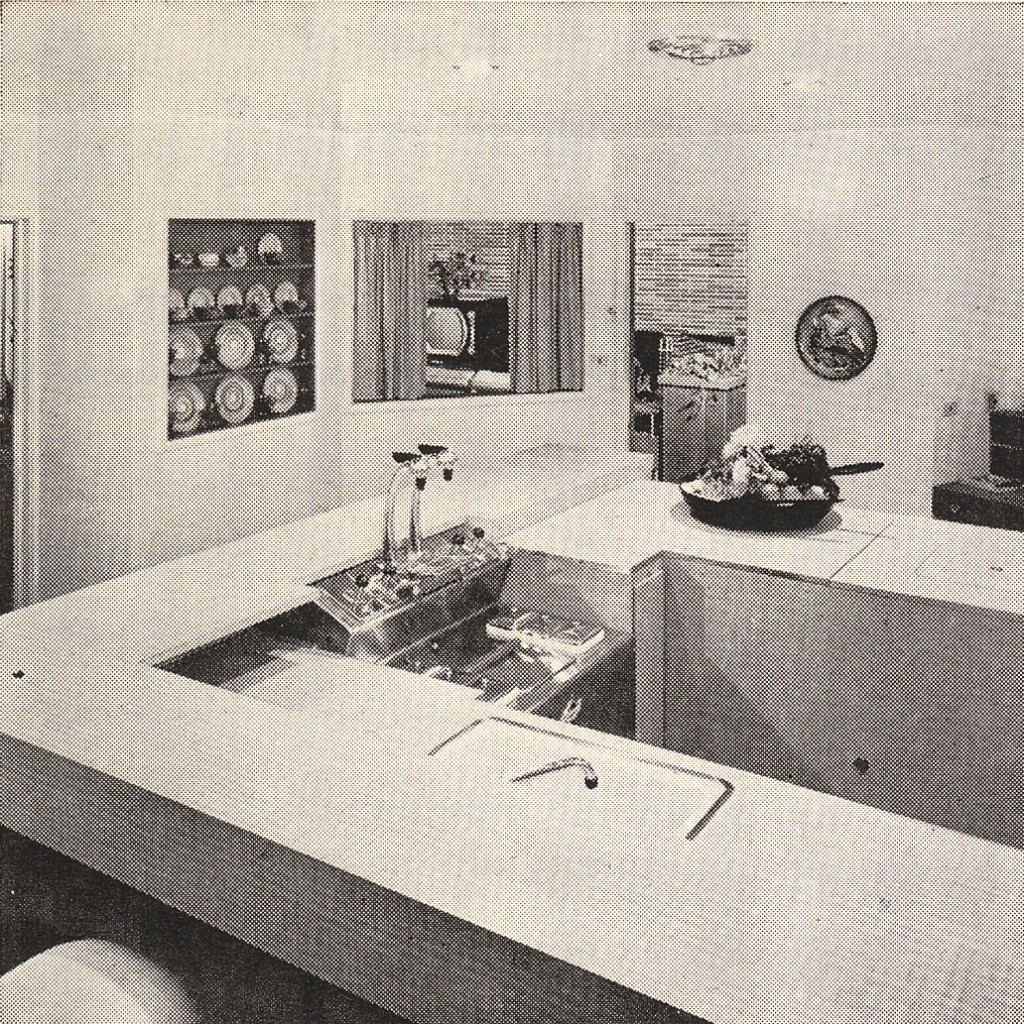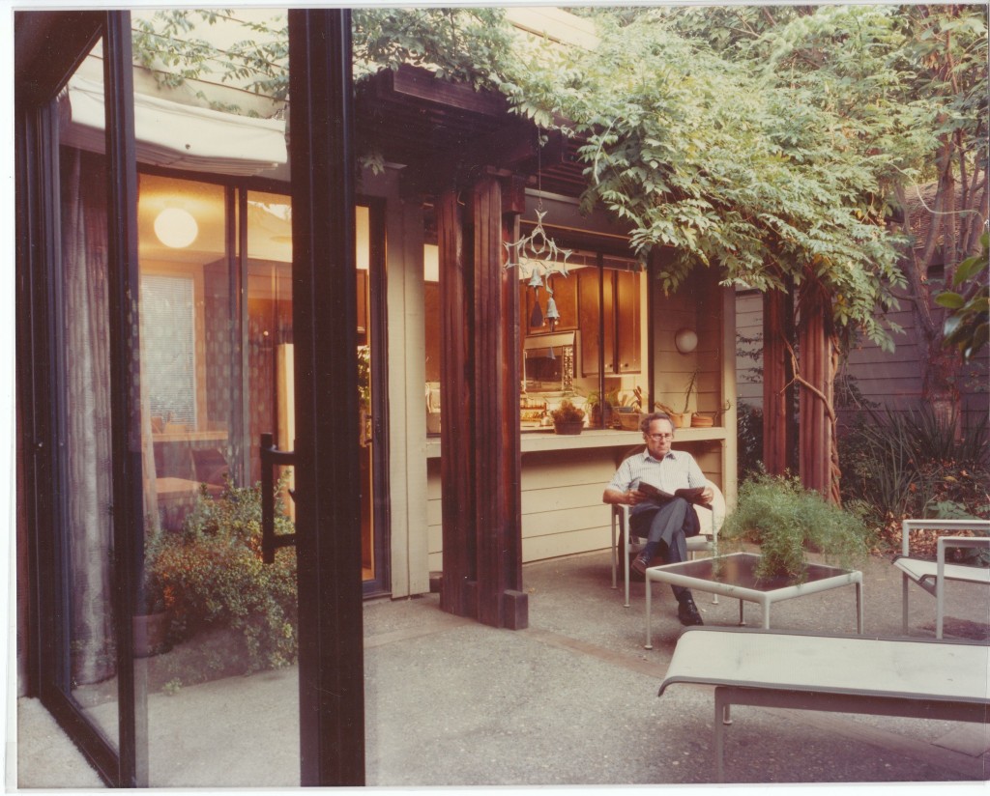Part 2: Remembering Al
Raquel Urbani
February 6, 2018
This is one of a three-part series about the architect, Albert M. Dreyfuss, who passed away Thursday, December 21, 2017. He was 97. Although largely credited with the business side of our firm, Albert (Al) Dreyfuss was a diverse, driven and accomplished architect. Part 1 of this series is about his and our firm’s beginning, and his early school projects including three brand-new concepts in educational building design.
As Al was a planner in life, it is only fitting that he would find a passion in planning for the future of his adopted home of Sacramento.
His planning work was extensive and would eventually encompass projects like Sacramento State Master Plan; the original Nut Tree and all its future expansions; Sacramento Metro Field Master Plan (now Sacramento International Airport); along with Ancil Hoffman Park, Effie Yeaw Nature Center, and the American River Parkway.
Sacramento State Master Plan
Back before it was California State University, Sacramento, it was Sacramento State College. Below is a photo of Al with a scale model of the entire campus at the time. The school had just moved from the Sacramento Junior College (now Sacramento City College) campus to their new home near the American River, and needed a plan for future expansion. The master plan included a landscape and tree plan for the campus, a walkable Greenbelt through the center; and provisions for future academic buildings over a 30-year horizon.
The bridge in the photo was named after the school’s first president, Guy West, and the design is a mini-replica of the Golden Gate Bridge. It gives students easy commute access to the Jed Smith Memorial Trail and the Campus Commons neighborhood.
Capitol Area Planning Committee
From 1959 to 1967, Al served as chairman of the Capitol Area Planning Committee. During this time he directed master plans for the Capitol Core Complex, a 60-block area surrounding and including the State Capitol building.
With a primary goal of planning for the State’s office needs through the year 2000, Al’s influence and vision ensured the Capitol Area Plan addressed much further beyond the new millennium including vitality, quality and growth of the entire downtown area. Some of the outcomes from his planning included the preservation and restoration of the historic Capitol building, development of more than a dozen State office buildings and parking structures, and the development of residential, mixed-use projects throughout the Capitol Area.
American River Parkway Foundation
The American River Parkway Foundation celebrated its 35th anniversary in 2018. From the very beginning, Albert was involved in the preservation and expansion of lands cared for around the parkway. He and three others founded a group to protect it, which would later become what is now ARPF.
Residential
One of Al’s first clients was E. A. Corum & Son. Ray Corum was a developer and home-builder in the Sacramento area. Al had previously designed a couple commercial projects for Ray (Sunshine Biscuits warehouse in North Sacramento and Corum Headquarters office building on Freeport Boulevard), before Ray asked him to redesign his houses “so they would have more sales appeal.” Once those homes eventually sold, Al started designing new residential communities for Corum which offered “a great deal of house for the money,” according to Al. The homes were essentially a single plan oriented multiple ways on the site, with several color options, window configurations and different carport locations, allowing at least 14 distinct-looking homes.
Other builders and developers Al designed homes for included Lawrence Construction, Heckes & Hurst Construction, and Robert C. Powell. Some communities Al designed for these developers included homes in:
- Mangan Park
- Golf Course Terrace
- Hollywood Park
- South Land Park Terrace
- Arden-Arcade
- Campus Commons
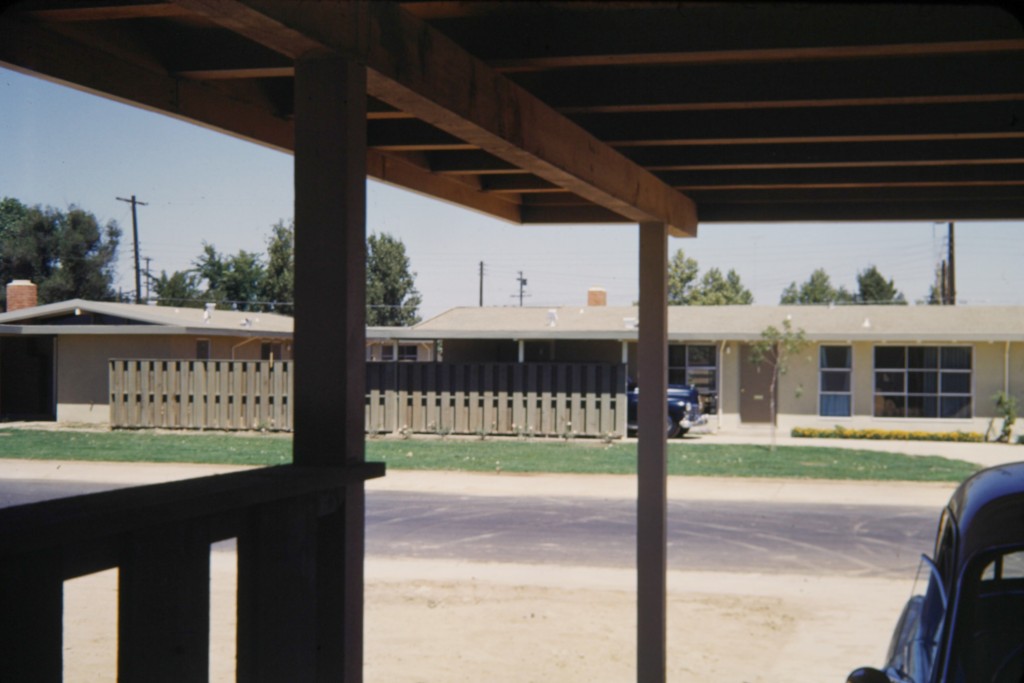
New housing designed for post-war families; these Hollywood Park homes can be found on 27th Avenue/24th Street in Sacramento. Metropolitan at Prairie View, 1952
In addition to developer requests for post-war housing communities, several prominent figures in the region came to Al to design new custom homes for their families. Most were local business owners that knew him personally, or had heard about him from friends. His custom home clients appreciated his modern design aesthetic, so most of these home were modernist structures for the time and not widely seen in the region yet.
Many were in Sacramento and neighboring Northern California cities or communities including:
- Placerville for the Hardie Residence, Sharman Residence, and Nicolas Residence;
- Auburn with the Robinson Residence;
- Woodland and the Leiser Residence,
- Arden-Arcade for the Johnson Residence;
- Vacaville for the Power Residence, and Birrell Residence.
A few homes were designed specifically for public utilities and builders groups as model homes to showcase the state-of-the-art features they were offering. Each one had its own catchy name advertising it too!
The Freedom Gas Home at 1456 32nd Avenue in Sacramento was a popular tour spot for prospective homebuyers when it opened in 1952. In cooperation with Pacific Gas & Electric Company, E.A. Corum & Son sponsored the project showcasing natural gas appliances in a modern setting. The modest home’s plan was designed to save steps getting from one part to another.
And then there was the Electri-Living Home, designed for and sponsored by Sacramento Municipal Utility District in 1957. Open to the public for a limited time, the model home had the latest and greatest in electric appliances and equipment.
The Home of Tomorrow opened to the public as a first-of-its kind in the country, having all the bells and whistles one would expect of the early 50s. Modern architecture, state-of-the-art “New World Kitchen” including a soda fountain and snack bar, upward-opening cabinets, automatic washer, dryer and “ironer,” and of course, lots of natural daylight.
Later on, Al completed extensive residential and commercial projects in the Campus Commons neighborhood. The residential work included:
- Patio Homes Condominiums
- Garden Homes Condominiums
- Meadows Townhomes
- Westbridge Student Housing
Al eventually moved into one of the Campus Commons Patio Homes units, and never left.
Part 3 of this series discusses the formation of his partnership with Len Blackford, and Al’s philanthropy and community service work.
*Special thanks to Sacramento Modern for their contribution of research files of Al’s early residential work.
